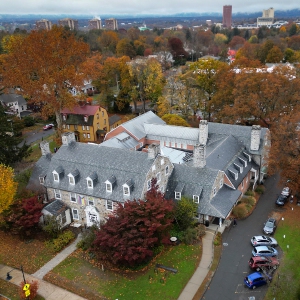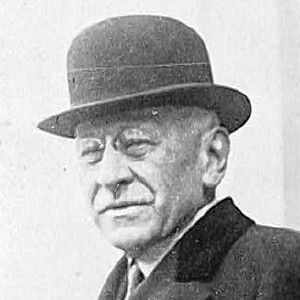Amherst planners move Jones Library project along

A site plan and special permits have been approvedThe Jones Library renovation and expansion project STAFF PHOTO/DAN LITTLE
| Published: 12-15-2023 11:28 AM |
AMHERST — As a Town Council decision looms on increasing the borrowing authorization for the $46.1 million expansion and renovation of the Jones Library, the site plans and special permits needed for the project have been approved by the Planning Board.
At the end of almost four hours of discussion at its Dec. 6 meeting, the Planning Board gave the go-ahead for the site plans and special permits, along with series of findings and waivers, that allows library officials to seek a building permit.
Among the findings are that adjacent properties will be protected from the building project by minimizing the intrusion of lighting, and that the original 1928 portion of the library will be preserved and maintained, along with protecting the neighboring Amherst History Museum and property. The waivers include not requiring a traffic impact statement and allowing setback requirements for accessory structures under Section 6.29 of the Zoning Bylaw.
Both were by 6-0 votes, with member Janet McGowan abstaining.
Board members also unanimously approved a special permit to “allow the existing non-conforming setbacks to continue for the existing building and the new structure to be enlarged and allowed to take advantage of the existing nonconforming setbacks under Section 9.22 of the Zoning Bylaw” and agreed to “extinguish” a special permit associated with the 1993 addition that is being removed. If the new project doesn’t happen, though, that special permit would be reinstated.
The approval comes with a series of conditions, related to the building exterior and site improvements work within the right of way, management plan, construction and completion of work. One condition is that material and equipment storage and staging will be limited to the project site and the town-owned VFW site on Main Street.
The Planning Board’s vote is one of the final steps in the process before ground is broken on the addition and renovation, pending the Town Council adding almost $10 million in borrowing authorization, a vote set for Dec. 18. Previously, the Historical Commission approved the project plans and the Design Review Board gave a favorable recommendation.
Library Director Sharon Sharry thanked board members for their questions and comments that have helped to improve the project. “This is an important project, and it’s so complicated and there are so many moving parts,” Sharry said.
Article continues after...
Yesterday's Most Read Articles
 Granby Bow and Gun Club says stray bullets that hit homes in Belchertown did not come from its range
Granby Bow and Gun Club says stray bullets that hit homes in Belchertown did not come from its range
 ‘Home away from home’: North Amherst Library officially dedicated, as anonymous donor of $1.7M revealed
‘Home away from home’: North Amherst Library officially dedicated, as anonymous donor of $1.7M revealed
 Super defers Amherst middle school principal pick to successor; one finalist says decision is retaliation for lawsuit
Super defers Amherst middle school principal pick to successor; one finalist says decision is retaliation for lawsuit
 Back to the screen: Amherst authors’ popular ‘Spiderwick Chronicles’ gets a new streaming adaptation
Back to the screen: Amherst authors’ popular ‘Spiderwick Chronicles’ gets a new streaming adaptation
 Annette Pfannebecker: Vote yes for Shores Ness and for Deerfield
Annette Pfannebecker: Vote yes for Shores Ness and for Deerfield
 Sole over-budget bid could doom Jones Library expansion project
Sole over-budget bid could doom Jones Library expansion project
Only McGowan abstained from the vote on the site plans. McGowan said she would have been more comfortable with waiting two weeks on a vote, noting her concern over one of the conditions that “the final stormwater management system design and stormwater drainage report shall be submitted to the town engineer for review and approval prior to the issuance of a building permit.”
McGowan said she found it unusual to allow the town engineer to continue his review as the building permit is issued. “I don't understand this at all. I just think we should keep talking about the project, add conditions, wait to hear from our town staff and then take a vote,” McGowan said.
“Is there a time crunch on this?” McGowan asked.
She also said members should have more time to review documents that had been submitted just two hours before the meeting, to obtain a legal determination of whether certain lighting requirements could be waived, and to get reviews from the Fire Department and Amherst Historical Society.
Planning Director Christine Brestrup said the series of conditions were suggested by Building Commissioner Rob Morra and that they provide a “reasonable approach.”
“I understand from the library and the architects they are very eager to get this approved so they can apply for their building permit, so we're trying to help them along and make that happen, and we think these conditions are reasonable,” Brestrup said.
Brestrup said doing it this way is not unusual, observing that the town engineer reviewed stormwater management after board approvals for the mixed-use Kendrick Place, at the corner of East Pleasant and Triangle streets; and at the Aspen Heights apartments, on Northampton Road at the former Amherst Motel site.
The development application report submitted to the Planning Board elaborates on aspects of the projec. For example, the proposed building will be made from steel and concrete and clad in brick and shiplap Hardie Board siding, with a standing seam metal roof and metal screens to hide equipment and mechanical units.
There will be seven on-site parking spaces when complete, including two for handicapped parking and one for electric vehicles.
In addition, the sidewalk and grass strip in front of Amity Street will be demolished, the bus stop will be temporarily relocated and parking spaces and crosswalks in front of the building along Amity Street will be removed for a period of time.

 Guest columnist Rudy Perkins: Dangerous resolution pins ‘aggression’ on Iran
Guest columnist Rudy Perkins: Dangerous resolution pins ‘aggression’ on Iran Richard S. Bogartz: What the ghosts of Warsaw Ghetto know
Richard S. Bogartz: What the ghosts of Warsaw Ghetto know Guest columnist Dr. David Gottsegen: Age issue not so key as question of marbles
Guest columnist Dr. David Gottsegen: Age issue not so key as question of marbles Guest columnist Martha Hanner: Spirit of philanthropy can uplift so many others
Guest columnist Martha Hanner: Spirit of philanthropy can uplift so many others